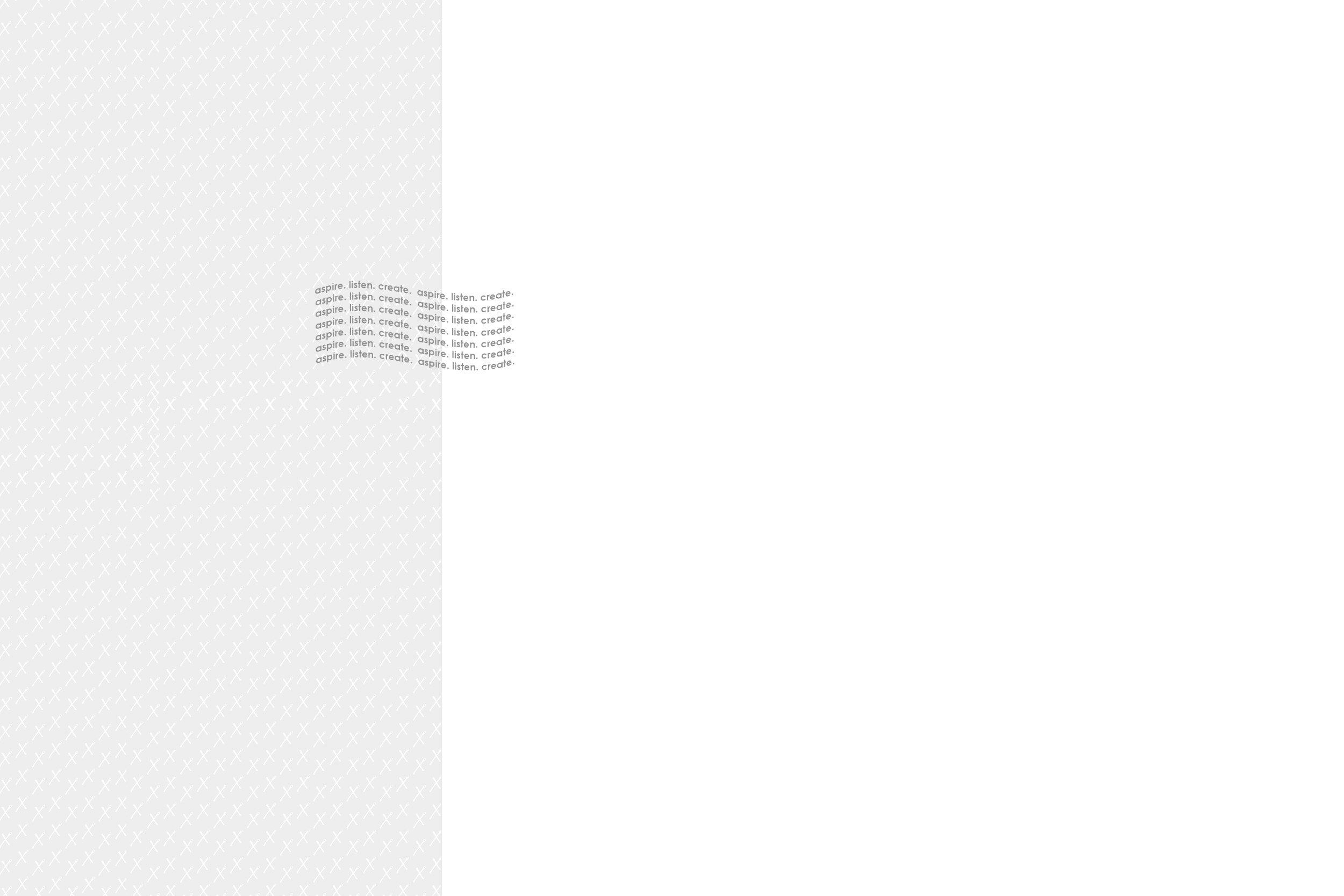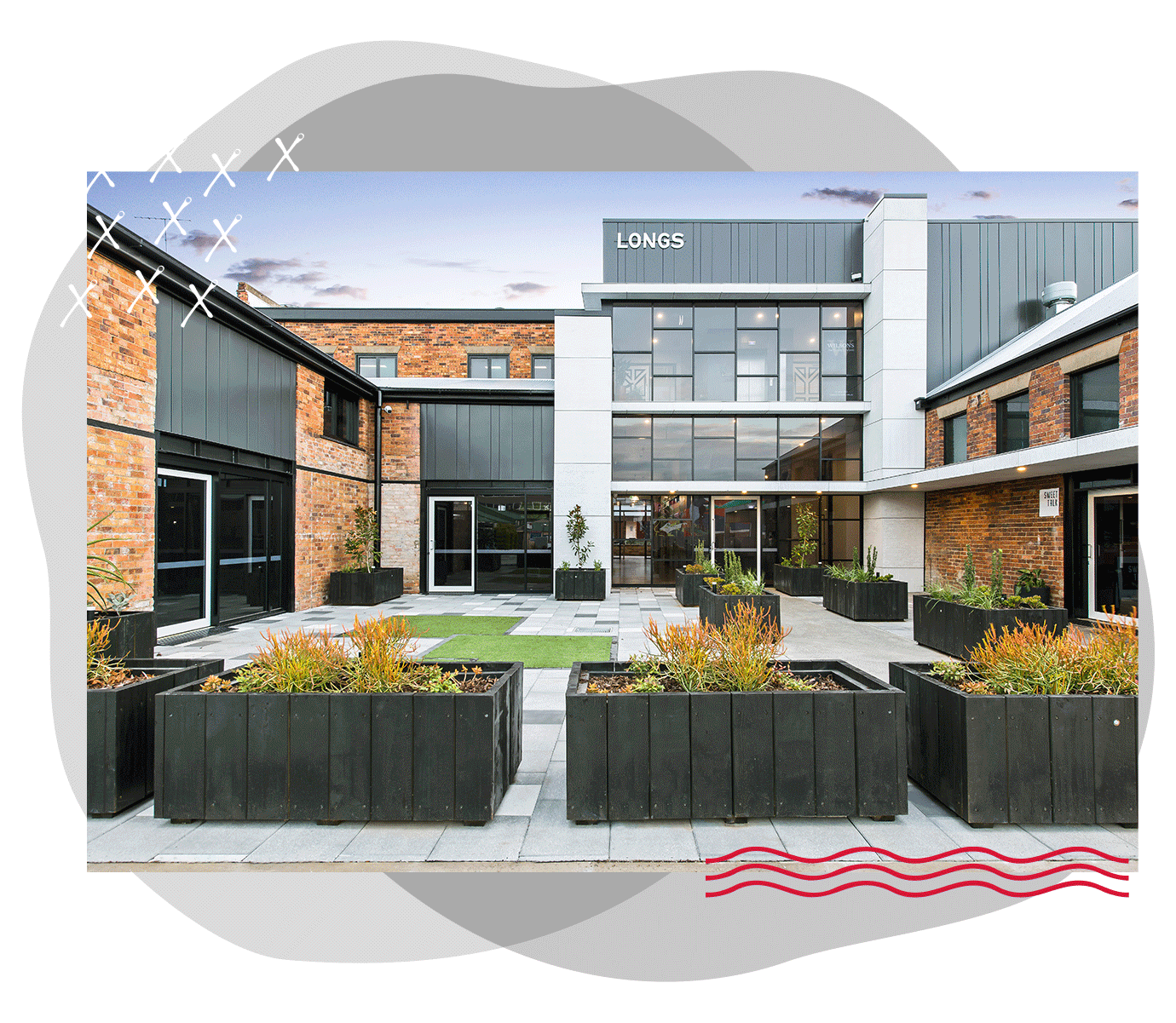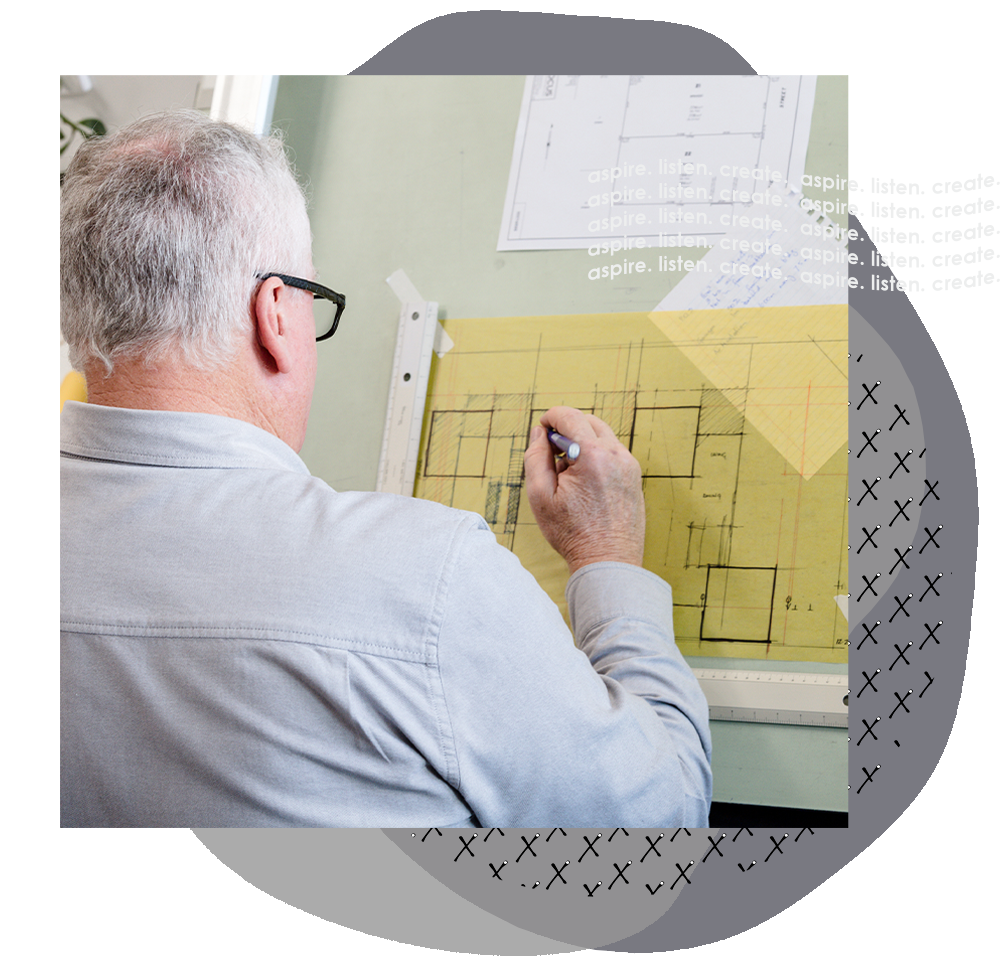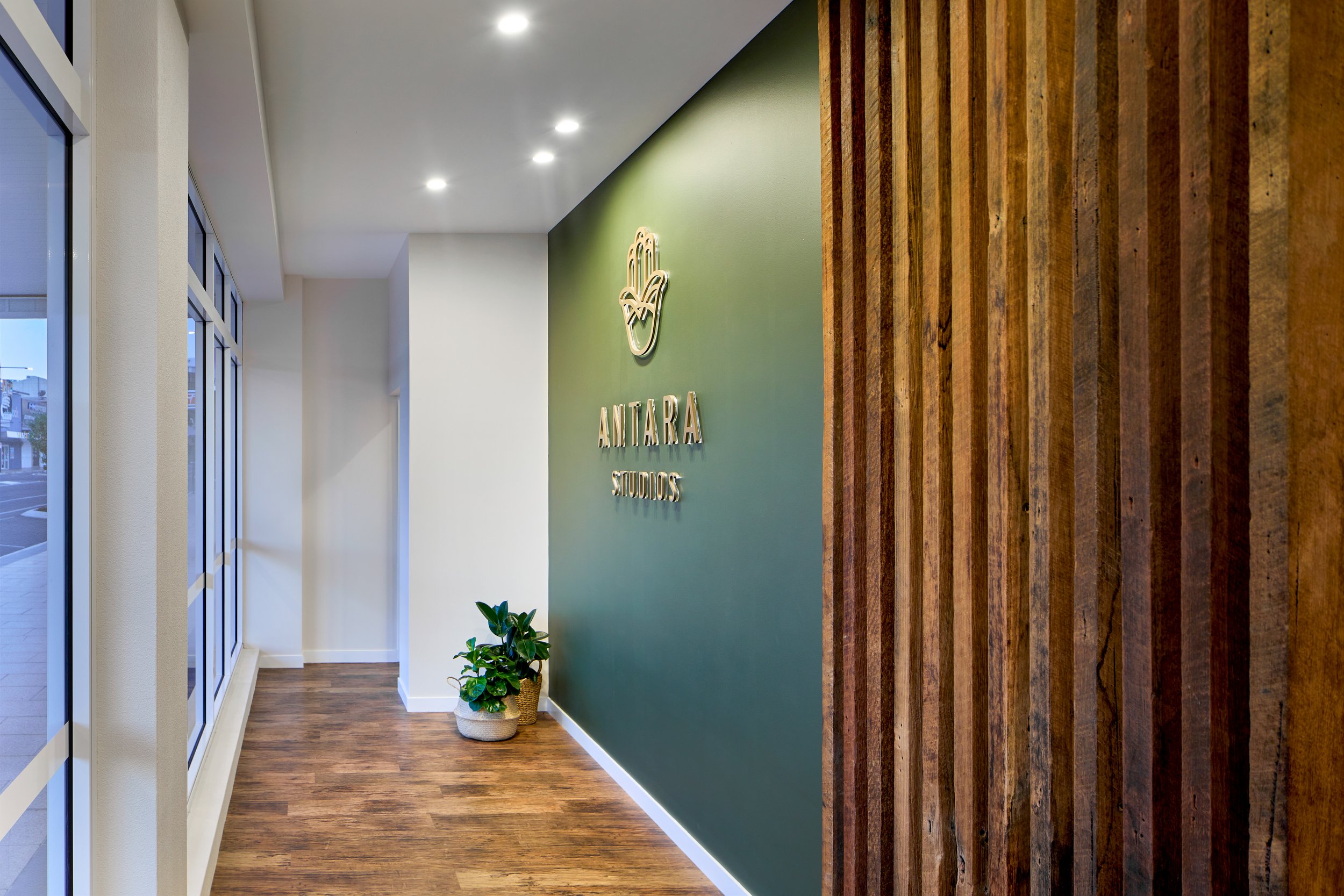
We are StruXi
Our sole purpose is to create innovative spaces that positively influence the lives of those who inhabit them. StruXi’s design vision is to respect the natural environment, whilst contributing to the creation of a better built environment.
StruXi is Latin for “to put together, arrange, to pile up, to build, erect, construct; to devise, contrive for success”.
We are building designers. Experts in the design of functionality, aesthetics, and compliance of a building. We are the lead consultant on your project.
Unique Solutions
Custom Designs
Simple Process

Experienced in…
Residential Projects
Commercial Projects
Industrial Projects
Master Planning Projects
Where to Start
We understand that often it’s hard knowing exactly where to start. That’s what we are here for.
Get in touch with our team to find out the best way to start your project.
Trusted By
The StruXi Team
The StruXi team is passionate about what we do. Passionate about the built environment, passionate about creating innovative and positive outcomes, and passionate about developing and nurturing strong relationships with our Clients.
With well over 100 years of combined real-time industry experience across our team, we provide our Clients a complete service. We have learnt that it is the value of the people leading the team in the field and in direct contact with our Clients that creates an environment for success. Our approach is that any potential issues are identified, reviewed and resolved efficiently.
We have established a reputation for being the problem-solvers, willingly accepting the challenge of undertaking the projects considered to be ‘too hard’ by others.

You Are Our Why
Featured Blog Posts
Antara Studios
Value in
Mentoring
Warwick Solar

The Process Breakdown
Step One:
Meet with us to discuss the project brief, receive an obligation free quote + scope confirmation.
Step Two:
Site visit and measure up of existing conditions, concept and sketch design documentation.
Step Three:
External consultant quotes, and consultant input + coordination.
Step Four:
Construction documentation, submit building approval application, and complete tender.
Step Five:
Receive building approval, sign build-contracts + builder specification, and construction commencement on site.
Frequently Asked Questions
-
There is no one size fits all when it comes to Building Design.
The duration of the design process depends on the extent of your project. Our timelines are created on a project-by-project basis that takes into account: design complexity, the extent and quality of the information you can provide us, how long it takes us to get additional information required, and our current workload.
At StruXi, we keep our Client’s informed throughout the course of their project. If for whatever reason, we anticipate delays we will advise you immediately. -
When you use a builder to design your home, you may be locked into a contract with that builder alone. You cannot take that design and use it with other builders, not even for a comparable build cost, as that can be a copyright breach. If your relationship with that builder fails, you may have to start again with an entirely new floor plan even if your heart was set on the original design.
Getting a design from a Building Designer instead means that you can take your plans to any builder for comparable build costs and to get built.
At StruXi, we have worked alongside a range of quality local builders that we can put you in contact with. -
Essentially, you can engage either one first. However, we believe that it is more beneficial to engage a Building Designer first.
Dealing initially with a Building Designer, we create a design that suits your specific needs and budget, whilst making certain that the building is ‘buildable’. Once the design is finalised, it can then be built by any builder your choose. This means that you can take your design to as many builders as you want and get a comparable build cost for your new home or renovation.
Alternatively, if you already know who you want to build your home with, having your chosen builder involved throughout the design process can also be beneficial. We have worked on many projects in both scenarios with successful outcomes.
Ultimately, it comes down to your specific situation as to what the best approach is for you.
-
In Queensland, a licensed Building Designer, like StruXi Design, can offer you a start to finish design experience, that delivers your project through the approval and construction stage to completion.
At StruXi, we pride ourselves on our client-driven focus to deliver your project with outstanding results. -
Getting started is often considered the hardest part. We encourage you to bring any ideas and inspiration, pinterest boards, layouts, etc to our initial meeting to help convey your vision.
At StruXi, our team will help you navigate the Builder Design process step by step. -
StruXi Design can provide design services for any residential, commercial, or industrial buildings/ developments. We have also worked on multiple public buildings/ spaces, project masterplans, agricultural projects and more.

Let’s Get Started
Ready to start the design process for your dream space? Get in touch with our team today to book your obligation-free consultation.












